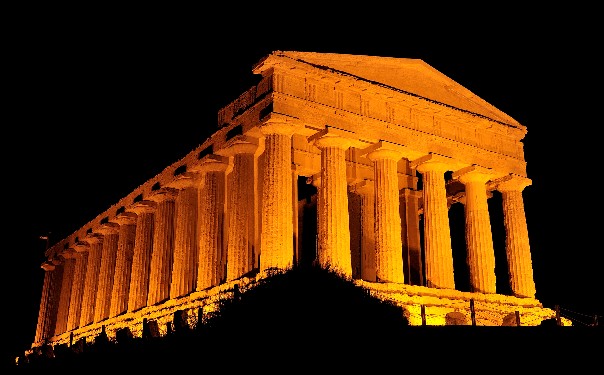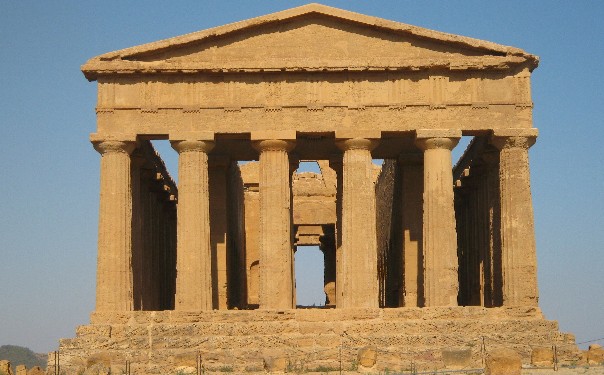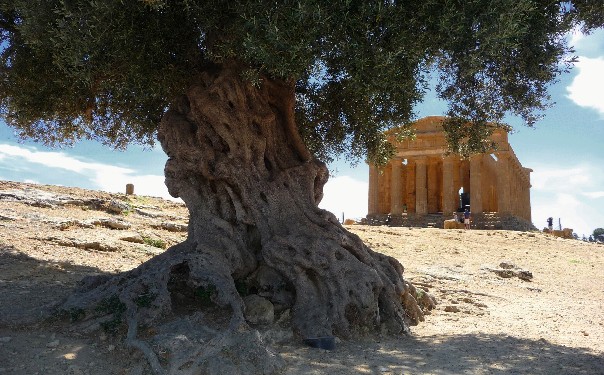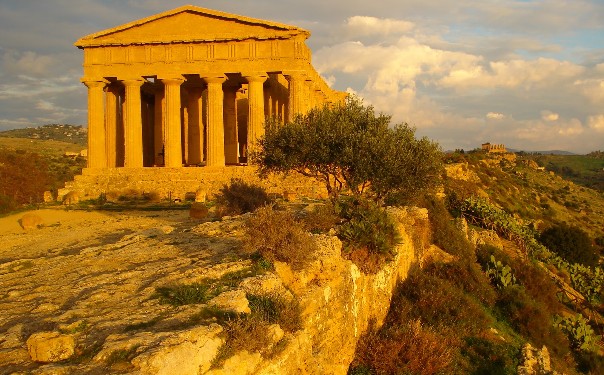Temple of Concordia
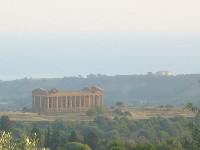 Due to its good state of preservation, the Temple of Concordia is ranked amongst the most notable edifices of the Greek civilization existing today.
Due to its good state of preservation, the Temple of Concordia is ranked amongst the most notable edifices of the Greek civilization existing today.
It has a peristatis of 6 x 13 columns built over a basament of 39.44 x 16.91 m; each Doric column has twenty grooves and a slight entasis, and is surmounted by an architratave with triglyphs and metopes; also perfectly preserved are the tympani.
The cella, preceded by a pronaos, is accessed by a single step; also existing are the pylons with the stairs which allowed to reach the roof and, over the cella's walls and in the blocks of the peristasis' entablature, the holes for the wooden beam of the ceiling.
The exterior and the interior of the temples were covered by polychrome stucco. The upper frame had gutters with lion-like protomes, while the roof was covered by marble tiles.
When the temple was turned into a church the entrance was moved to the rear, and the rear wall of the cella had to be destroyed.
The spaces between the columns were closed, while 12 arched openings were created in the cella, in order to obtain a structure with one nave and two aisles.
The pagan altar was destroyed and sacristies were carved out in the eastern corners. The sepultures visible inside and outside the temple date to the High Middle Age.
Panoramic and historic view - Require Quicktime - By COMHERA
Commands: click left + mouse = move; CTRL = zoom-; Shift = zoom+; click = Historic view

